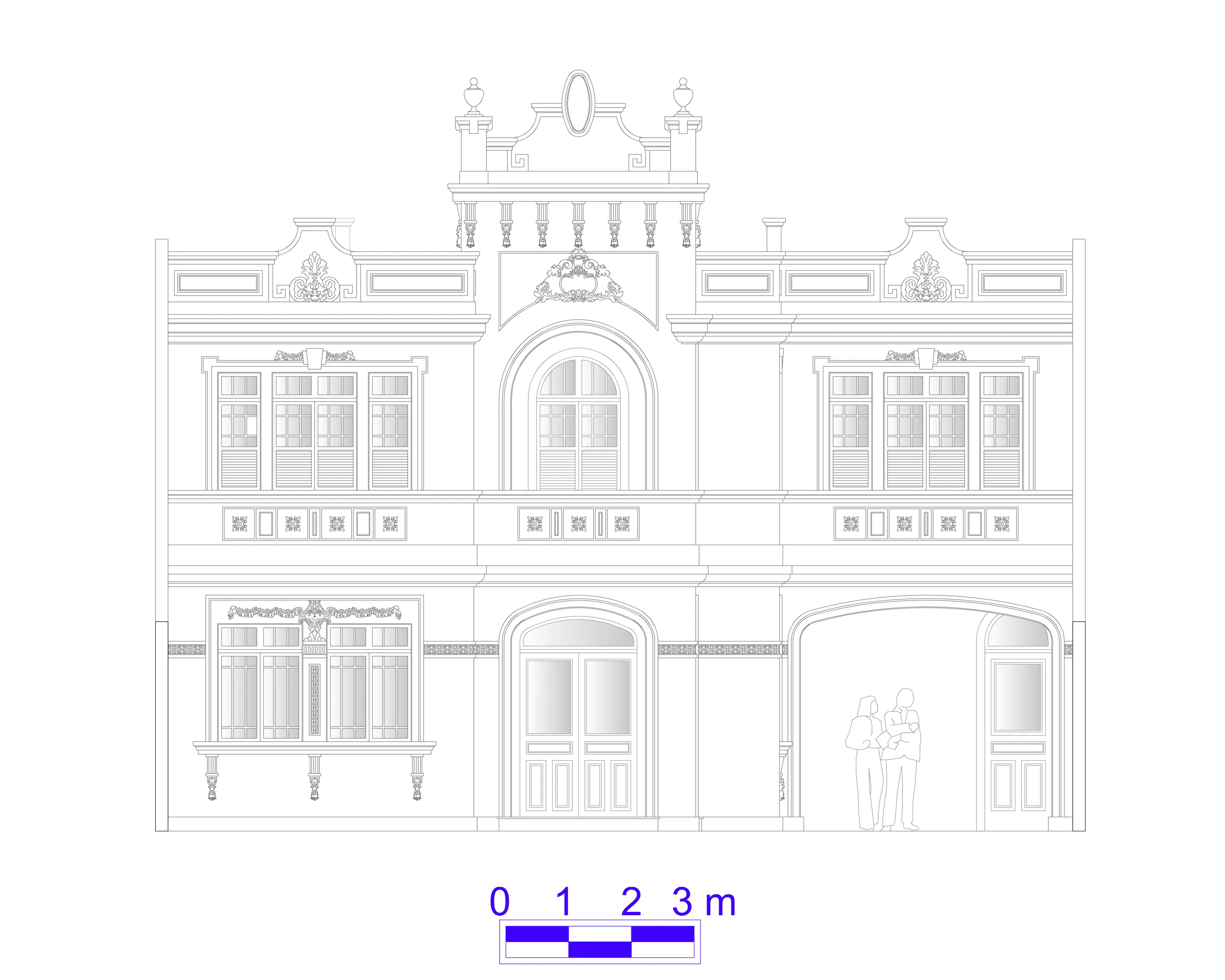Estrelitzia House(2011)
Estrelitzia House(2011)
Project conceived and copied in 2011, with elevations elaborated in 2016
The conception of Estrelitzia House was a unique and continuous process carried out in 2011. It was inspired by the photograph of a residence located probably in the north of Brazil, which was a typical example of eclectic middle class residential projects of the first decades of the 20th century. It was not a very large residence, but with a fine architectural finish, which I also conveyed to my project when I designed its facades. The picturesque volumetry, the contrast between straight windows and arches and the delicate ornamentation give a special character to this house designed for a very common urban lot. Remarkable refinement and beauty make this project a unique house, although simple.
Area = 199,44 m² | Garage with 1 parking space | Two-Room Living Room | Library | W. C. | TV Room | 3 Bedrooms | 1 Suite |
Elevations
Plans




Plans


